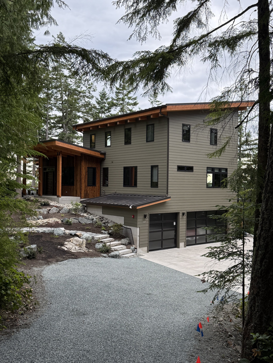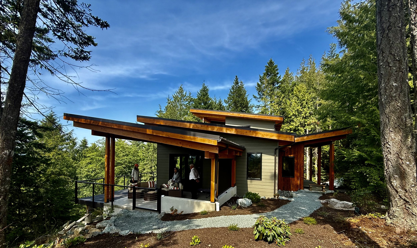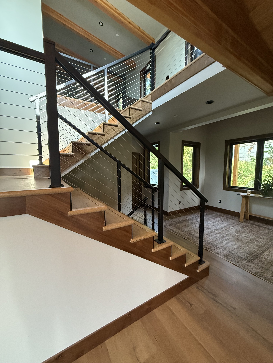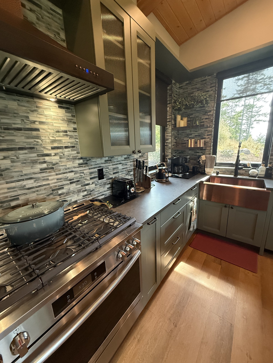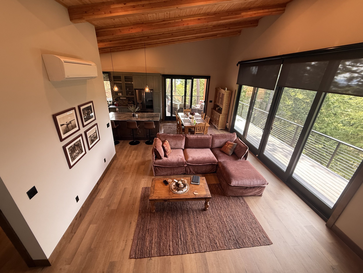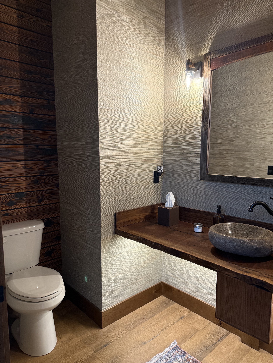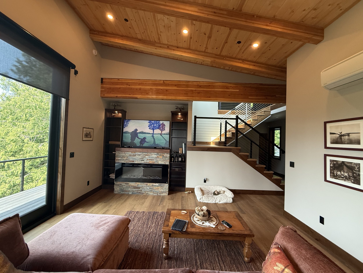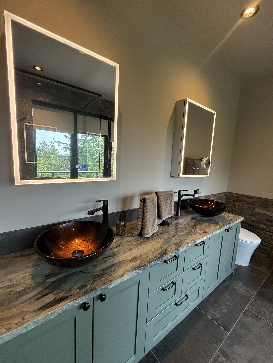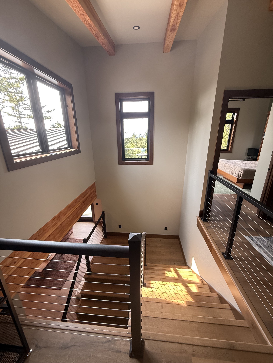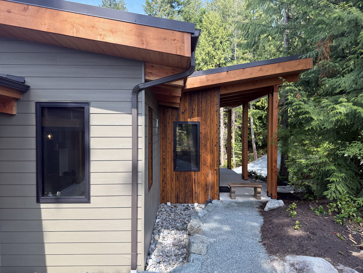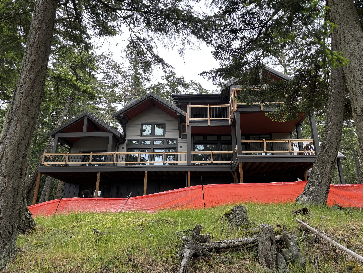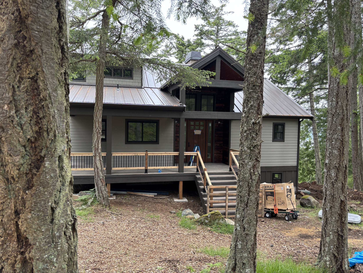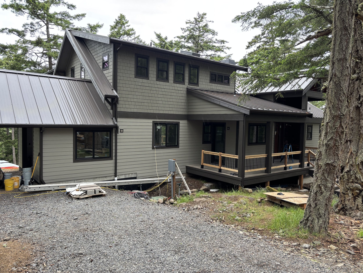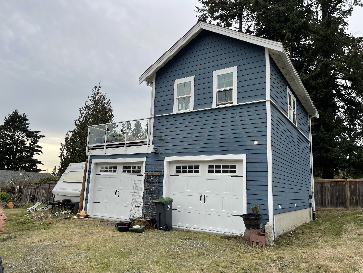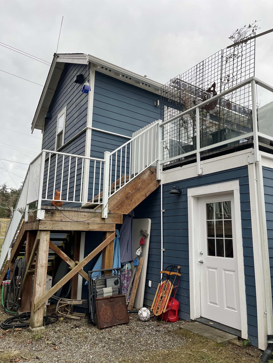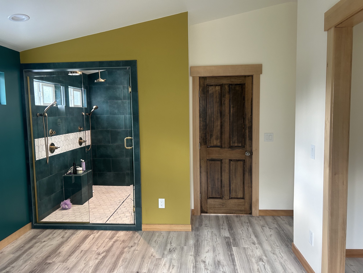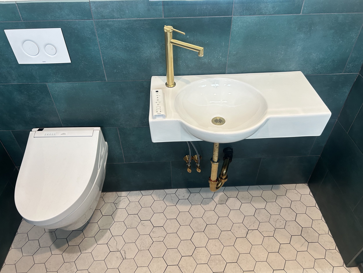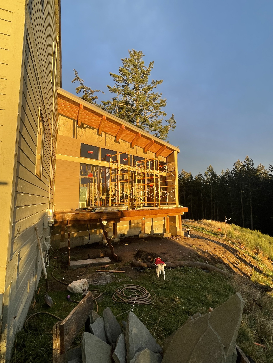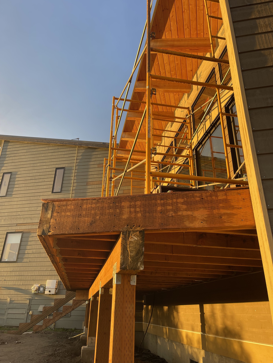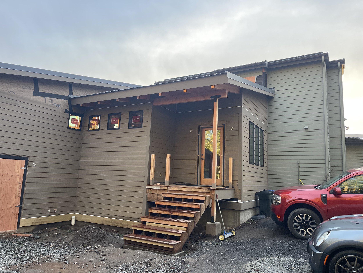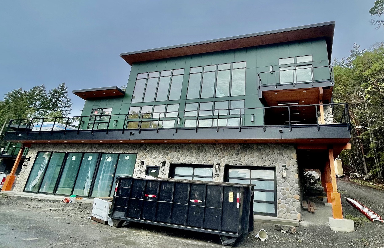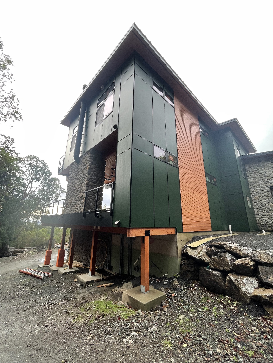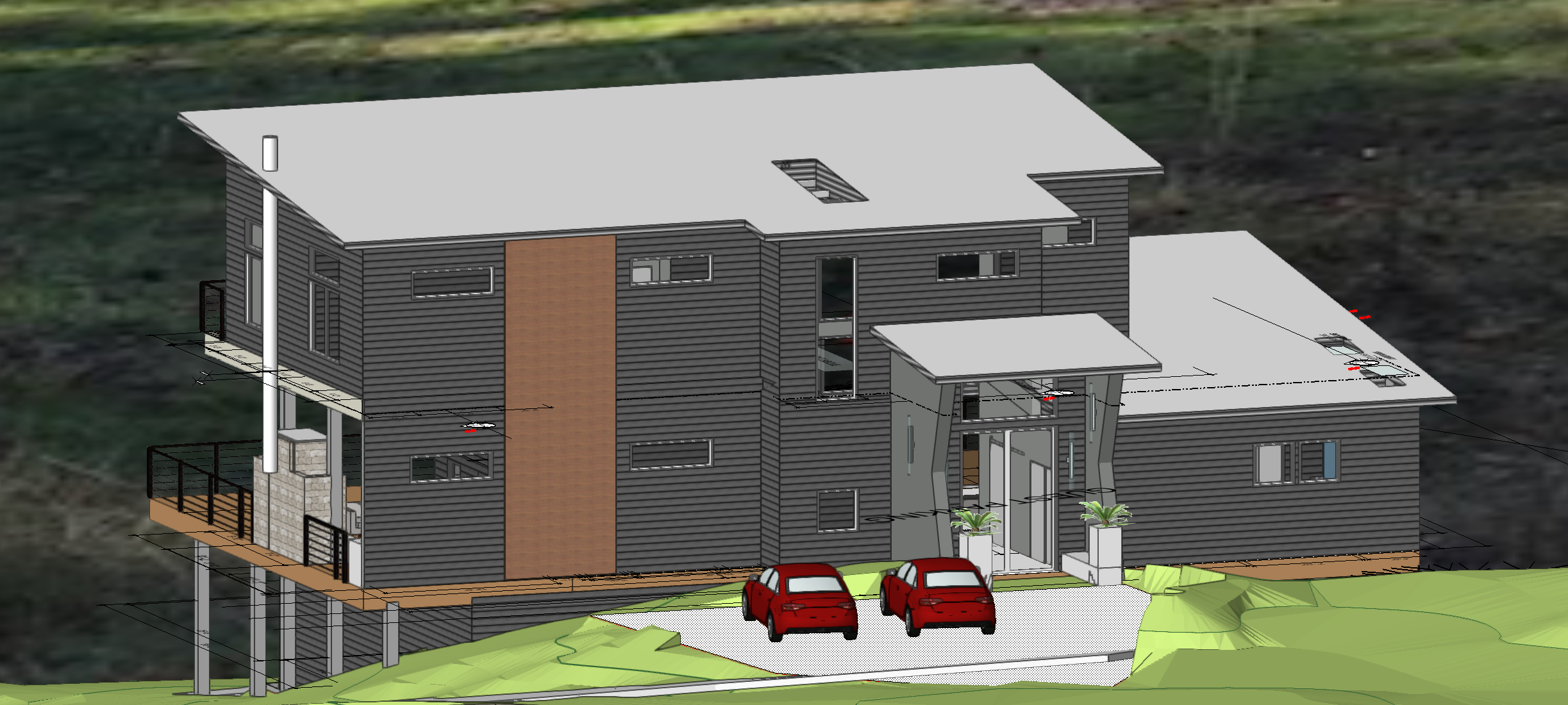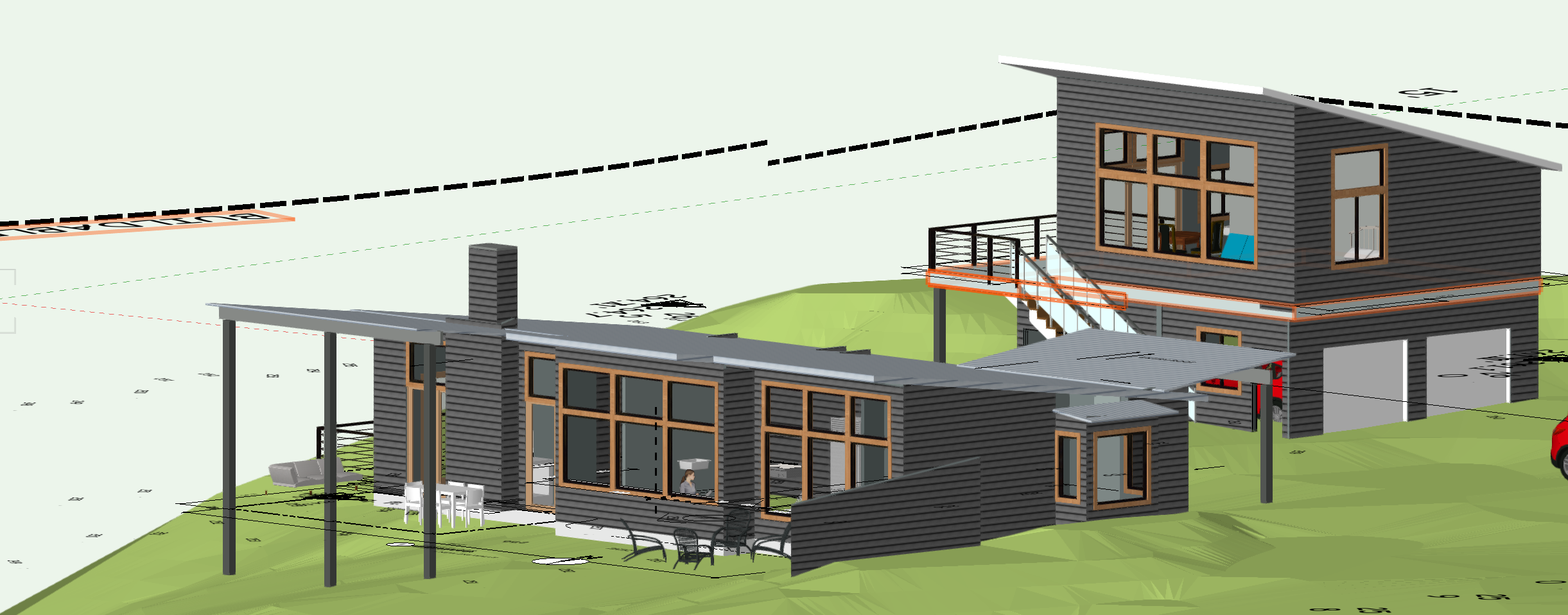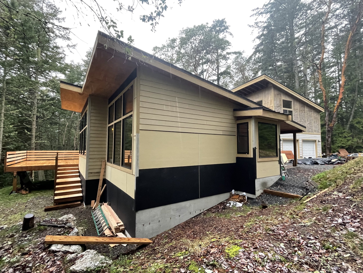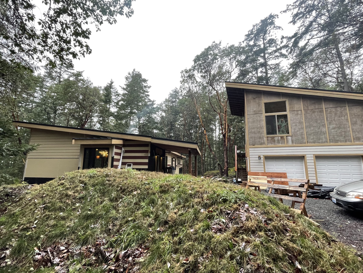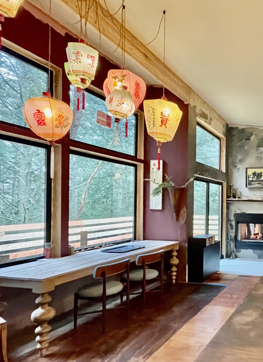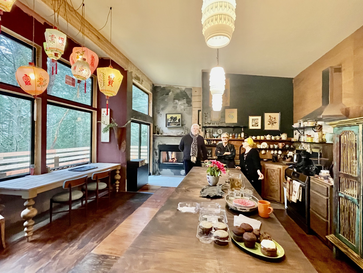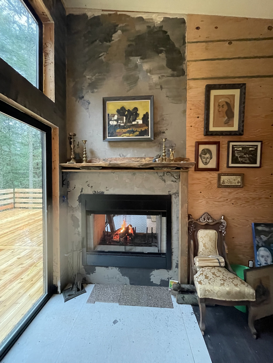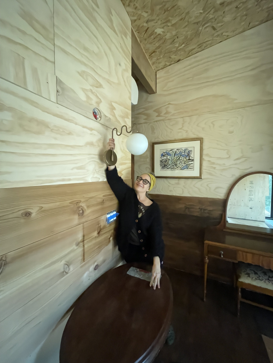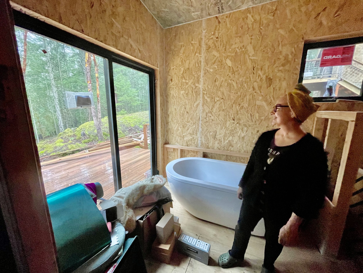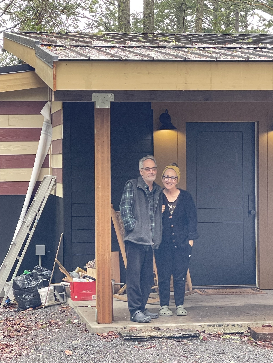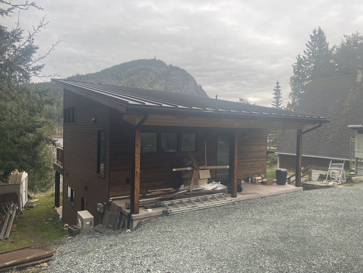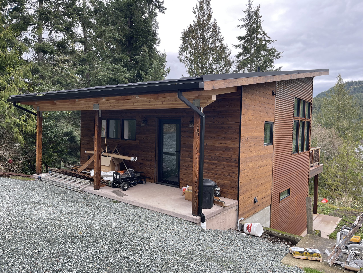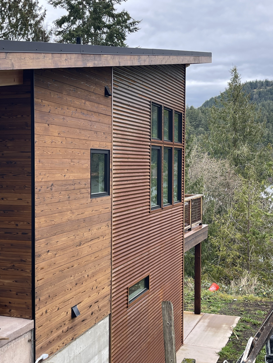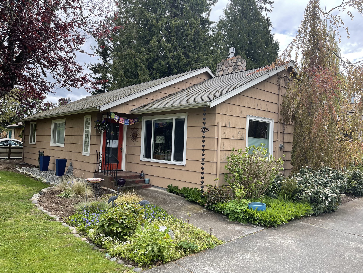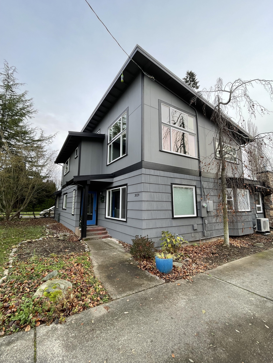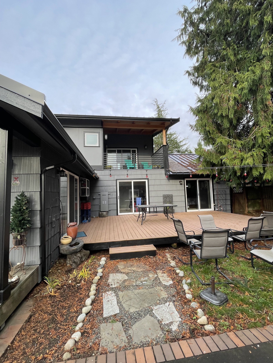This was a veery challenging site that was on a bluff and sloping in another direction from the bluff. It is 3 stories from one side and 1 story on the back side. Don’t worry about water getting into the house from the opposite sloping entry shed roof- there is a diverting cricket on top to divert the water sideways away from the wall of the 3rd floor! Black vinyl windows and garage door blend in more then white, no?
Here iis the back side, which has a covered patio off the kitchen. The 2 angles of the roof are more evident on this side. The entry slopes in the opposite direction.
A staircase connects the 3 levels and it open to the living room and entry when you walk in.
The kitchen has 2 colors of cabinets, the island being a dark wood color with a contrasting granite top.
A county kitchen copper sink is a nice feature with view out to the water.
The backsplash is glass tiles and it runs up the wa;; with floating shelves bu the kitchen window. It also goes into the windows, with no window casings. The green pulls in the wooded trees from the surrounding site.
Here is a shot looking down from the stair into the Living room.
The Powder room sports a live edge slab of wood as a floating counter, with carved granite bowl sink.
Living room looking towards the central staircase.
Master Bath has granite counters called “Fusion” from Stone Pros Marble & Granite, Inc. in Burlington www.stone-pros.com
Glass bowl sinks. LED lite mirrored medicine cabinets.
The 3rd floor has 2 bedroom and a family room. View from top of stairs looking back down into Living Room.
Side view of the entry. The main house is clad in Hardie boards, but the entry uses “Pika-Pika” wood tha t has been partially burned to create a permanent texture. “Nakamoto Forestry”.
Owner Tania and I in the entry stair. of her new home We did materials selection at local places and the result is warm, clean, modern and one of the best houses that I have ever done. That you Tania and Jose for letting me help you with your Dream House!

