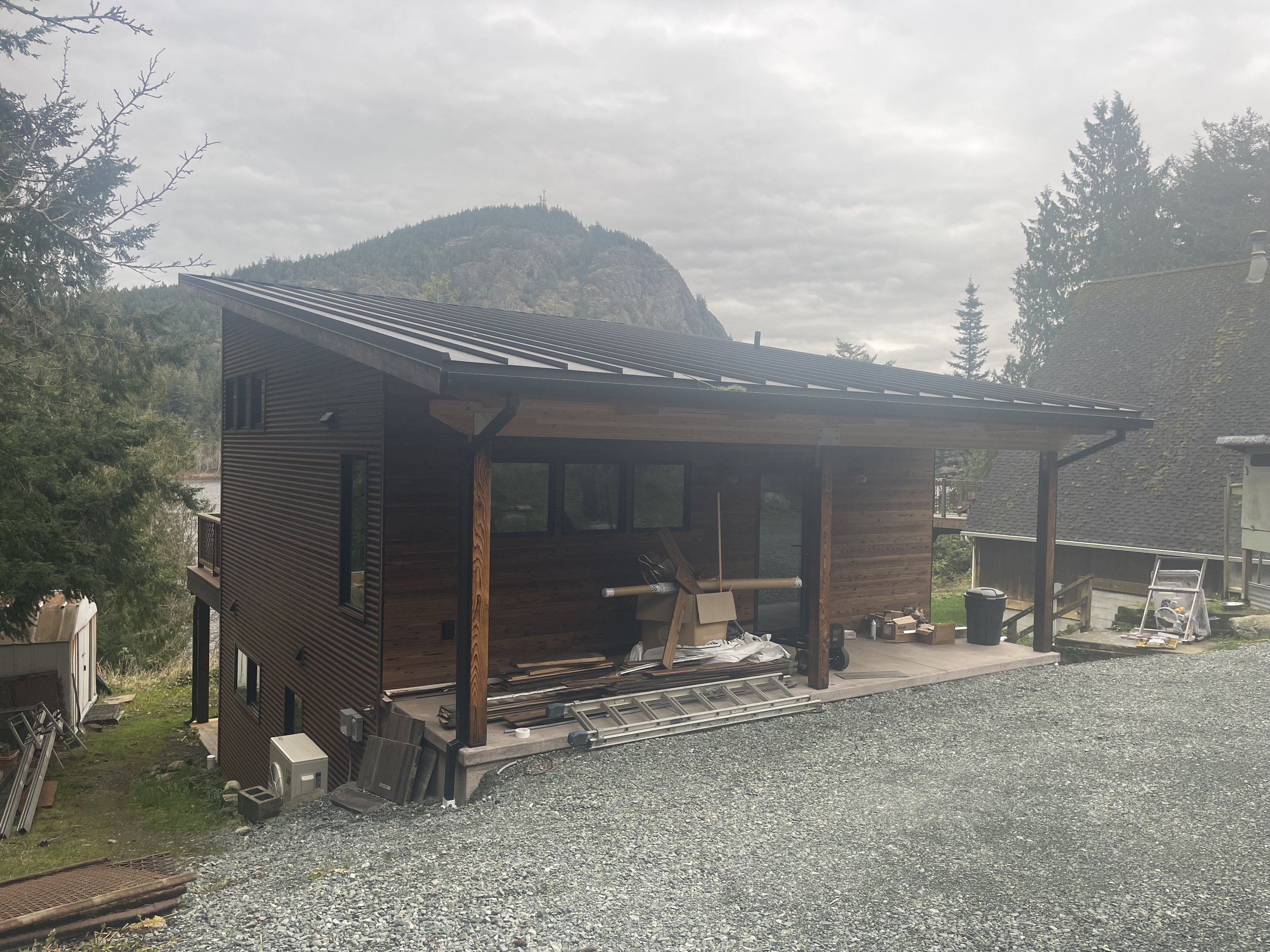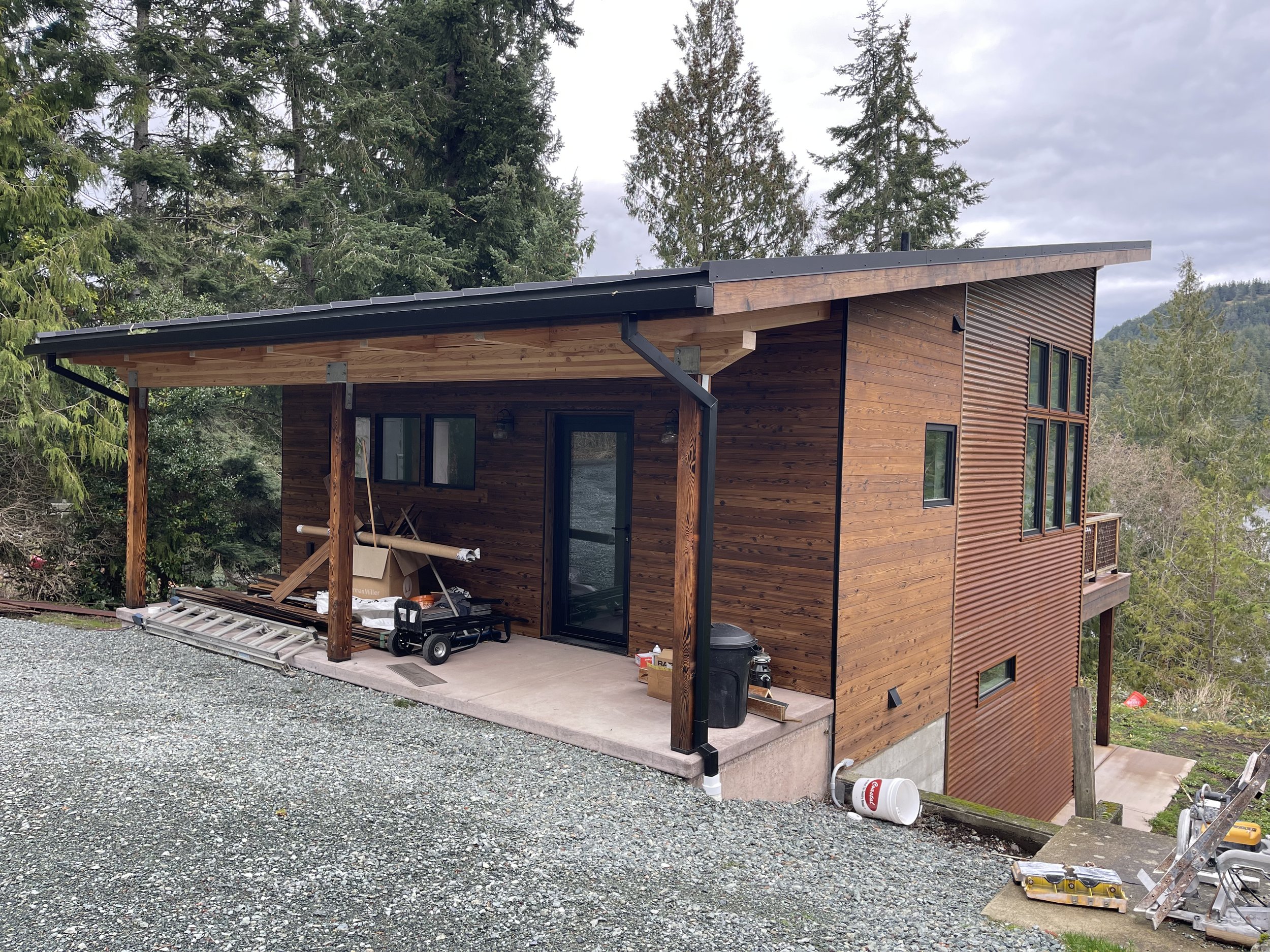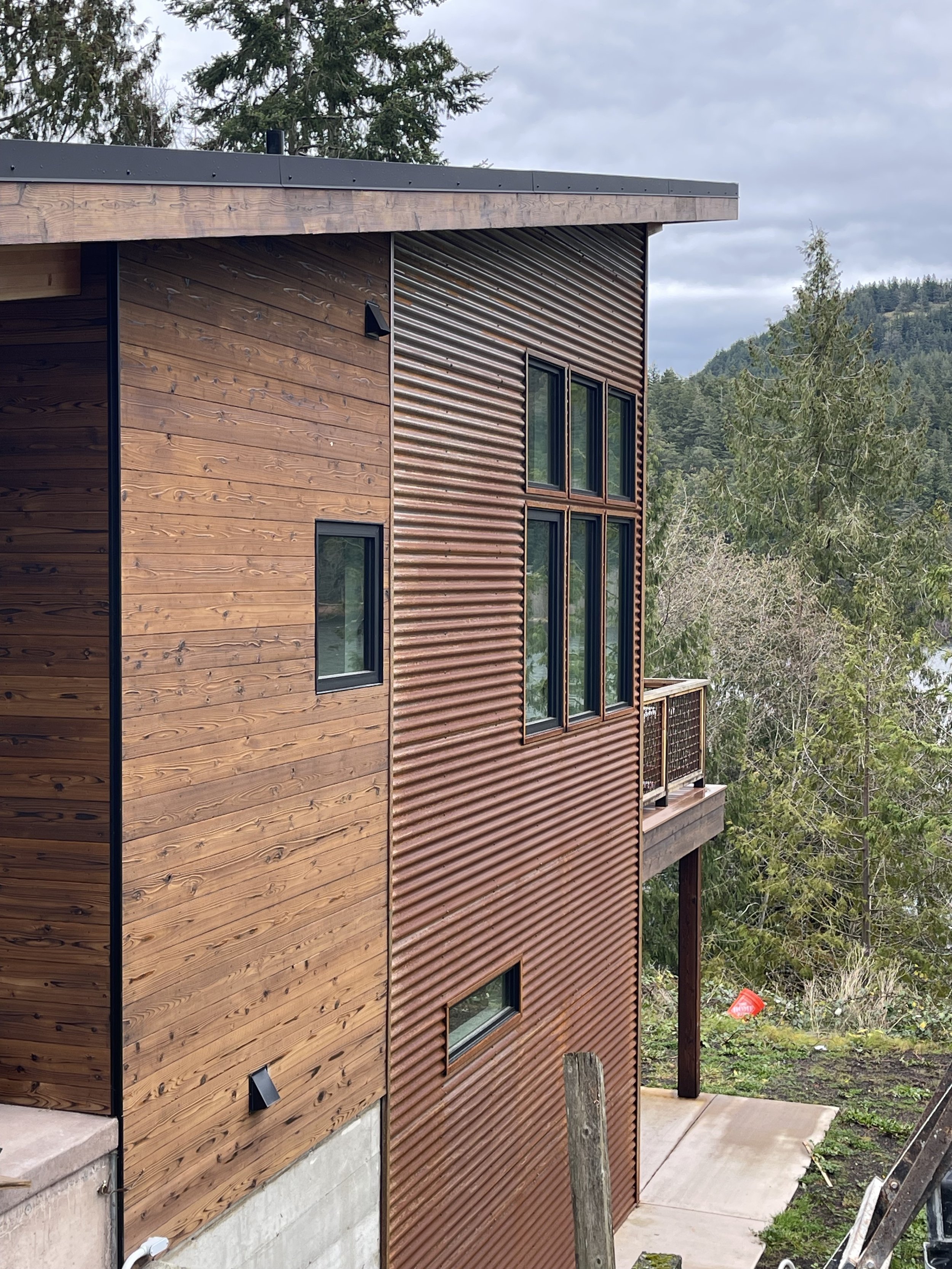“After” shot of a Lakefront House (Heart Lake) in Anacortes, that once had an A-frame top.
The A-Frame had been built by the clients uncle in the 1960’s. I tried every conceivable way to do an addition to increase the useable space.
The first idea was just to pop out one side of the A-frame to be able to get a full staircase in to access the upper loft, which just had a ladder up to access.
Staircases take up so much room!
So then, I extended the pop-out to add more useable room in the living room.
But that looked kinda weird and they decided no.
So finally after much pacing not he cost to do the pop-out, it was cheaper to tear off the whole A-Frame and build a place that has more useable room.
This was a better use of the 2nd floor that allowed for. more light to bath the space, instead of being under a huge roof that sloped down tot eh floor.
It is just finishing up construction, as you can see from al of the ladders and equip. still scattered around, but I wanted to see how it was turning out.
The exposed beams go from one side of the house to the other, in a nice shed simple roof.
I really like the rusted corrugated metal siding that they wound up using- kudos to a no maintenance siding that never needs paint! It is called “Corten Steel”, if you ever want to specify it for your house. It comes shiny metal and rusts very quickly over time, to a finish that stops rusting once the surface is coated. It does not keep rusting.



















