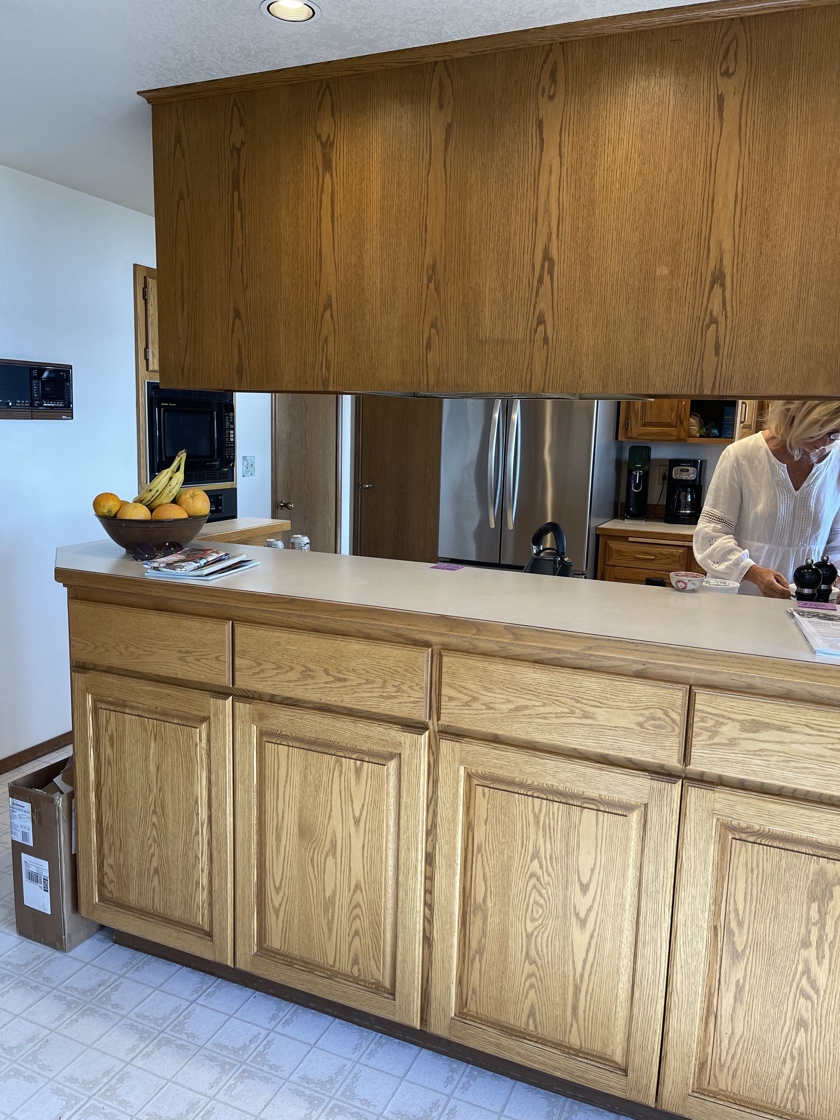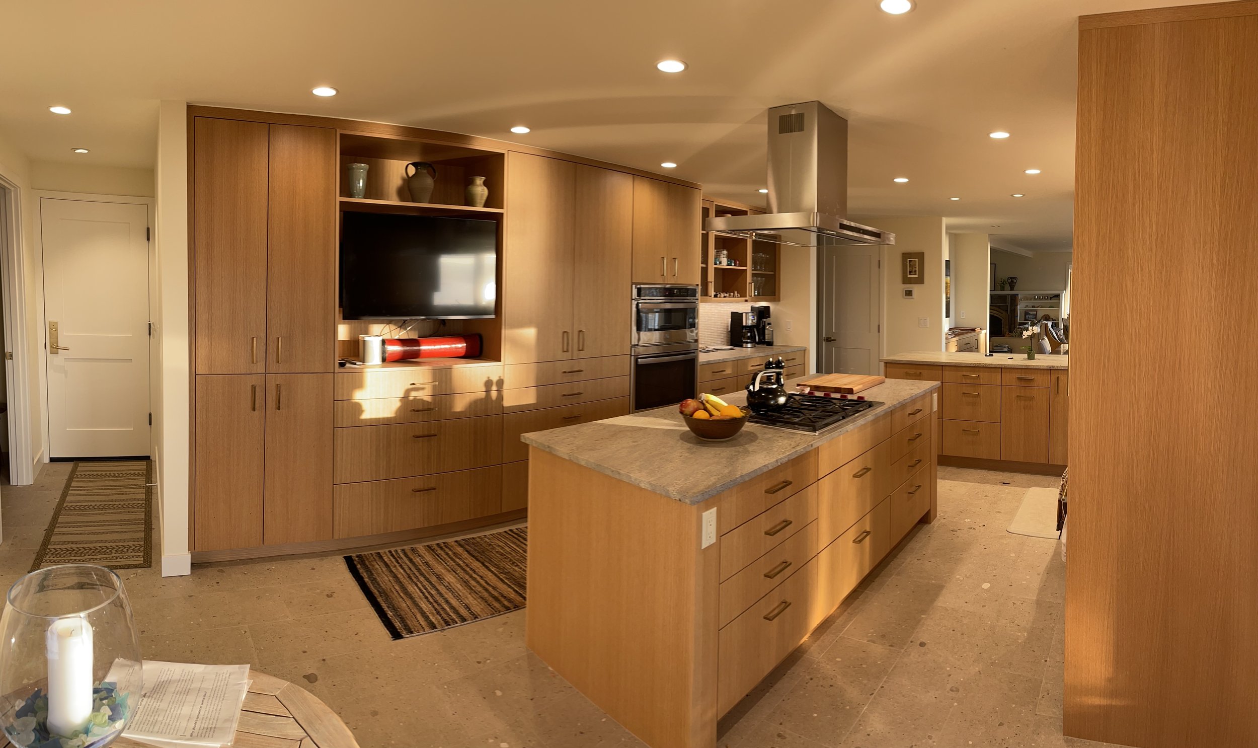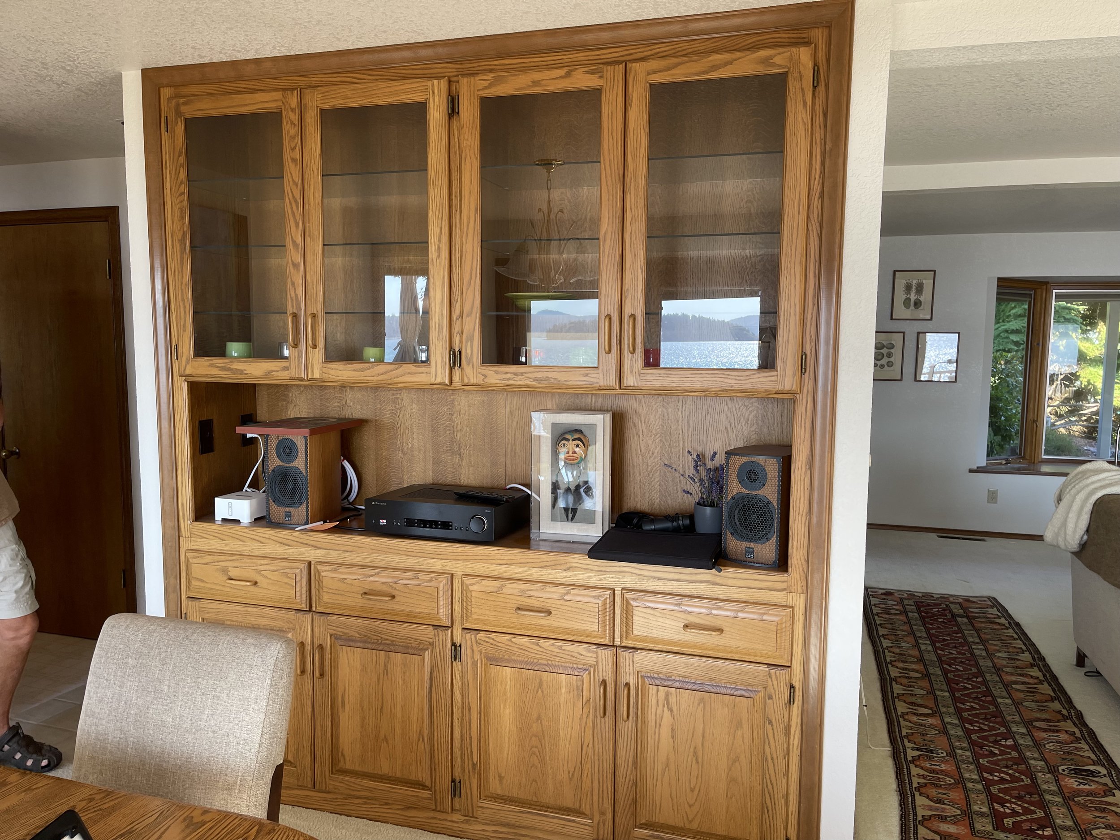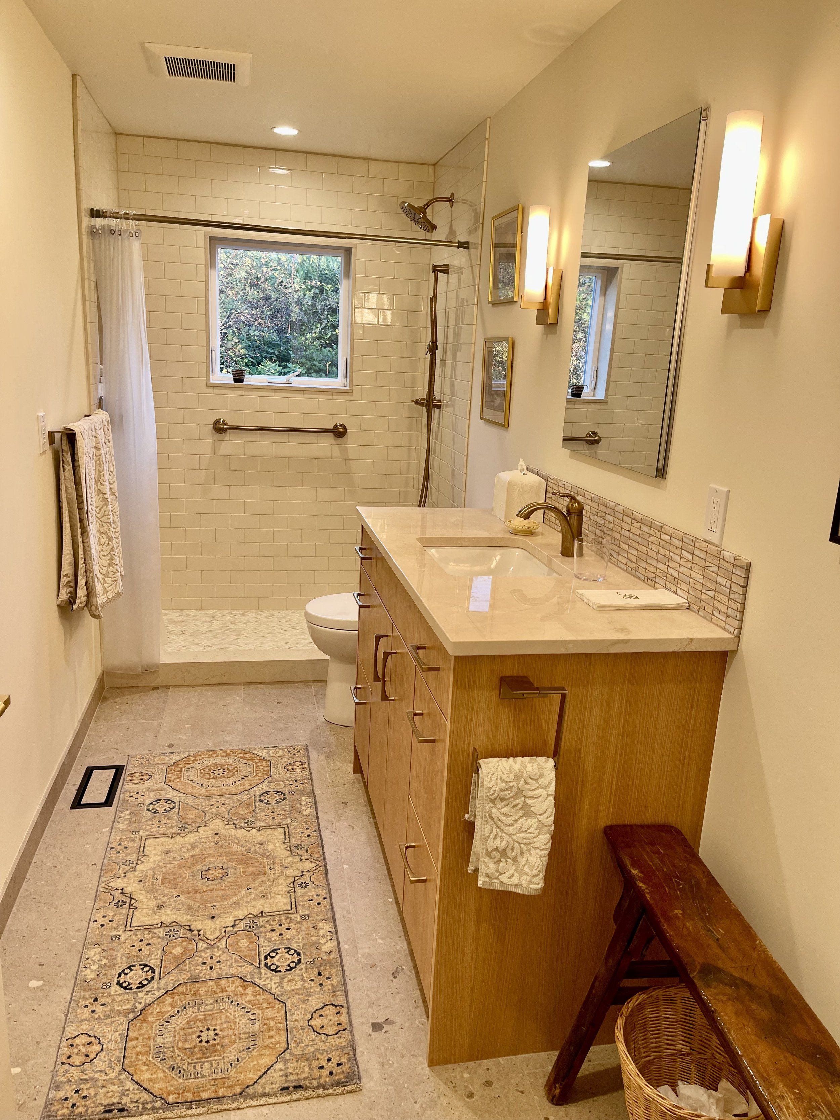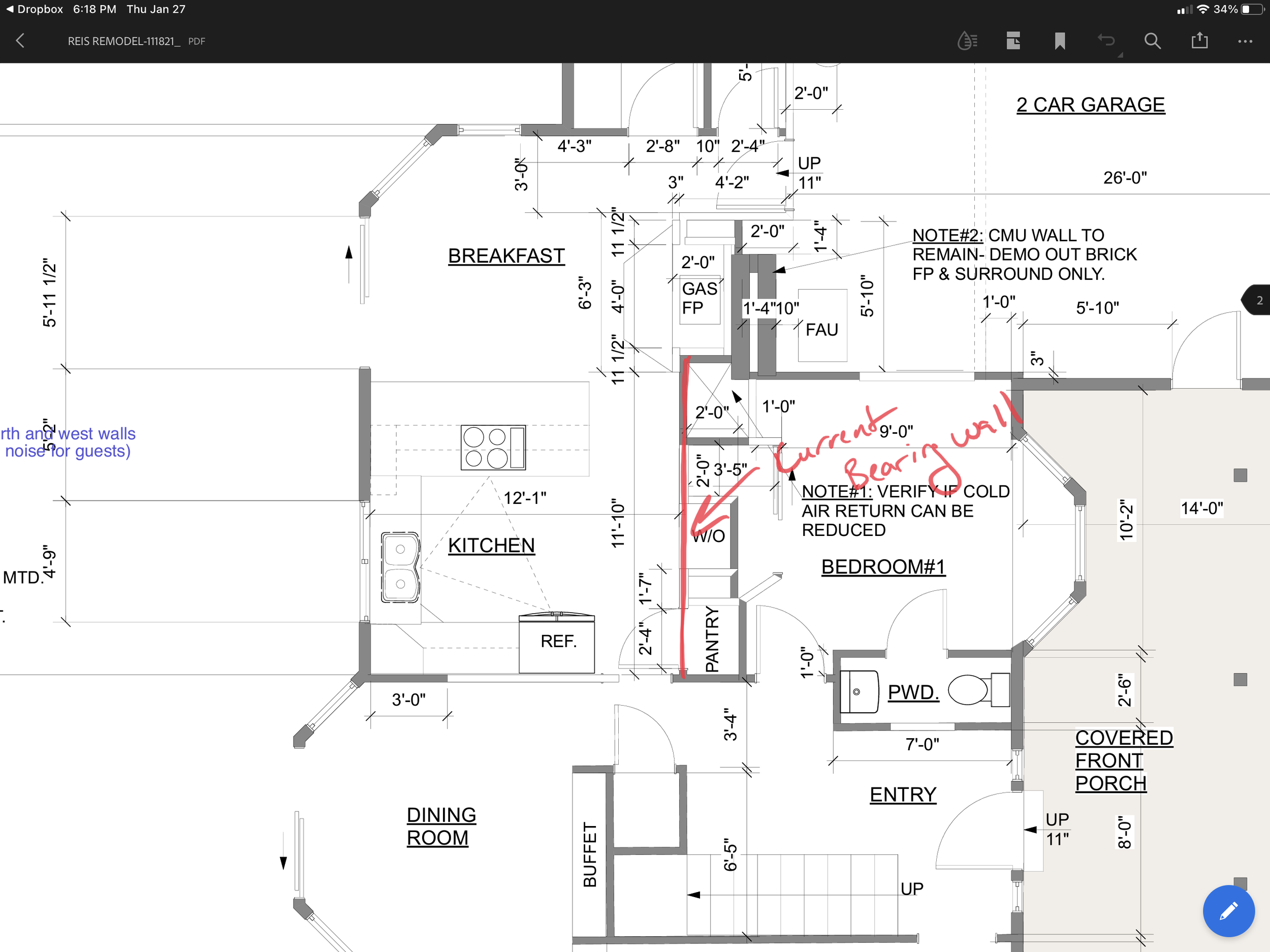You would not believe this kitchen before. All sorts of structural gymnastics had to be done in order the mover the bearing wall to get this wall of b=cabinetry to work. An old brick fireplace was removed. Cabinets by “Smith & Valley” in Bow, Washington in cross cut Oak with brass hardware really give it a classic beachfront look. Granite counters are rough, almost leather like in texture- not polished. Contractor is “Dihedral Builders” from Anacortes.
This is the same wall before- quite a difference, eh?
There was wall of cabinets that cut off the kitchen from the breakfast area, so by removing them, it really opened up the kitchen to be a bright space instead of enclosed.
Without the wall of upper cabinets, there was room for a center island.
The Dining Room Buffet buffet was dated in style.
The new buffet is open above for art.
The bathroom before was windowless, dated.
What a difference a window makes! Even a small one adds a burst of light. Much more Beach like now and definitely a hip space with a Modern vibe..
The linear drain and tiled shower floor turned out really well.
Here is the floor plan with the bearing wall issue.
Here is where we added a hidden bearing point.
Here is what we found when the wall was opened up- a challenge to remove and capture this space for the kitchen, but it made the kitchen work!


